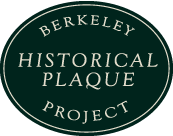Frederick Law Olmsted and Berkeley
Architects
Piedmont Avenue Map View

Frederick Law Olmsted (1893), James Notman engraving, Century Magazine
BERKELEY e-PLAQUE
Piedmont Avenue: Piedmont Avenue
In 1865, Frederick Law Olmsted, whose firm had designed New York’s Central Park eight years earlier, was asked by the trustees of the College of California to draw up a plan for a campus and residential area at a former farm that was located on both sides of Strawberry Creek in Berkeley. The residential area, the Berkeley Property Tract, included lots that were to be sold to fund the college. While his plan was never fully implemented by the trustees, who sold the campus and residential tract to the University of California in 1867, some traces of it remain today. What is remarkable, and not much commented on in histories of Berkeley, is that this was only the first of many connections between the Olmsted firm and the city. The Master List of Design Projects of the Olmsted Firm 1857–1979 (2008) lists thirteen other jobs and projects located in Berkeley that were undertaken by the firm from 1890 to 1954.
Olmsted’s plan for the campus and residential area was used by the county engineer to make the map that was submitted to the County Recorder’s Office in 1868. Piedmont Way was laid out as a pleasure drive, as Olmsted had envisioned: a divided roadway curving around the base of the hills and lined with grand private residences on sizeable lots with landscaped grounds. As for the campus, he had grudgingly allotted a small strip of lawn extending westward in line with the Golden Gate. While he loved Berkeley’s gentle climate, he was not a fan of Berkeley’s soil, calling it “hard, bare, dead and bleak,” a sentiment with which many generations of Berkeley gardeners would agree. To avoid the expense of constant watering that the grassy meadows of Eastern campuses require, he recommended planting trees.
Piedmont Way was deeded by the trustees of the University to the newly incorporated town of Berkeley in 1868, and renamed Piedmont Avenue. More stately houses were built, but the residential quality of the street was changed when the huge California Memorial Stadium was built at the north end in 1923, and the high rise student residence, International House, was built further south in 1930. The bucolic quality of the strip of turf lined up with the Golden Gate was changed when that part of the campus was turned into a paved walkway.
Olmsted died in 1903, but his firm was continued by his son, Frederick Law Olmsted, Jr., and stepson, John Charles Olmsted, as the Olmsted Brothers. City planning became their focus. In 1909, the Harvard School of Landscape Architecture, begun under Olmsted, Jr. in 1900, offered the country’s first professional instruction in city planning.
The Olmsted firm worked with many of Berkeley’s civic bodies over the years, from City of Berkeley planning groups beginning in 1914 to the Berkeley Metropolitan Park System in 1971. International House received plans from the firm (1933–1934) as did the University (1987). Commercial firms and private individuals in Berkeley also sought help with planning over the years. The Park Hills/McDuffie subdivision corresponded with the firm in 1937–40 and received plans in 1937–39. Between 1913 and 1950, five Berkeley residents received plans from the firm: Mrs. Edward Lowe, Jr.; Duncan McDuffie; Sophie B. McDuffie; Henry Swift, Jr.; and P.T. Tompkins.
The Master List also shows that the Save the Redwoods League in Berkeley corresponded with the Olmsted firm first in 1865, then in 1879, and over the years from 1938––54.
Contributed by Sarah Gill, 2016
The Master List of Design Projects of the Olmsted Firm, 1857-1979, ed. by Lucy Lawliss et al. Brookline, MA: National Association for Olmsted Parks, 2008. 2nd ed.
The Papers of Frederick Law Olmsted, Volume V: The California Frontier, 1863-1865, ed. by Victoria Post Ranney et. al. Baltimore, MD: The Johns Hopkins University Press, 1990.
Photo credit abbreviations:
BAHA: Berkeley Architectural Heritage Assn.
BHS: Berkeley Historical Society




