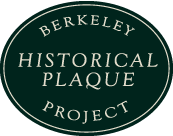Walter Ratcliff, Architect
Architects
55 Roble Rd Map View

Ratcliff Residence, photo (2014) R. Kehlmann.
BERKELEY e-PLAQUE
1881–1973
Ratcliff Residence: 55 Roble Rd
Walter Ratcliff Jr., an architect of immense and diverse talents, was the first of three generations of an architectural family that produced significant buildings in the Bay Area for over 100 years. Born in England in 1881, Ratcliff was educated at the University of California, Berkeley and briefly at the American College in Rome. He opened his own office in 1908 and was Berkeley’s first and only City Architect from 1914 to 1920. His output was prodigious: 200 buildings between 1908 and 1912 alone, all projects of high quality executed first in the Tudor and later in the Spanish Colonial style.
Ratcliff was one of the few architects (others included Bernard Maybeck, Julia Morgan, and John Hudson Thomas) who successfully designed on a monumental scale, massing huge volumes, often half-timbered, and large refined areas of fenestration. In a large Berkeley residence at 1495 Euclid Avenue, a massive stairway descends to a grand living area—elements worthy of a medieval potentate. Starting with top-end houses, Ratcliff went on to design the high rise Chamber of Commerce Building (Wells Fargo Bank) in downtown Berkeley, fire stations, schools, the Mills College campus plan, and the downtown Fidelity Savings Bank. Berkeley buildings of exceptional quality include: Hillside School, Wells Fargo Bank on College Ave., and the Berkeley Day Nursery.
Early in his career, Ratcliff was fortunate to join the office of John Galen Howard when it was designing the Hearst Mining Building and the Doe Library on the University campus — he later designed the Morrison Memorial Library inside the Doe. Ratcliff combined his consummate architectural skills with financial and real estate knowhow, retiring from architecture in 1955 and ending his active career as president of Fidelity Savings.
Ratcliff and his wife Muriel had five children. They lived in a house of his design on Roble Road for sixty years.
Contributed by James Samuels, 2014
“When Walter Ratcliff was City Architect”
“Walter Ratcliff: Built to Last”
Brief biography
Photo credit abbreviations:
BAHA: Berkeley Architectural Heritage Assn.
BHS: Berkeley Historical Society









